- Home
- Engineering
- Design Centre
- Fire Protection
- Firestop in Wood
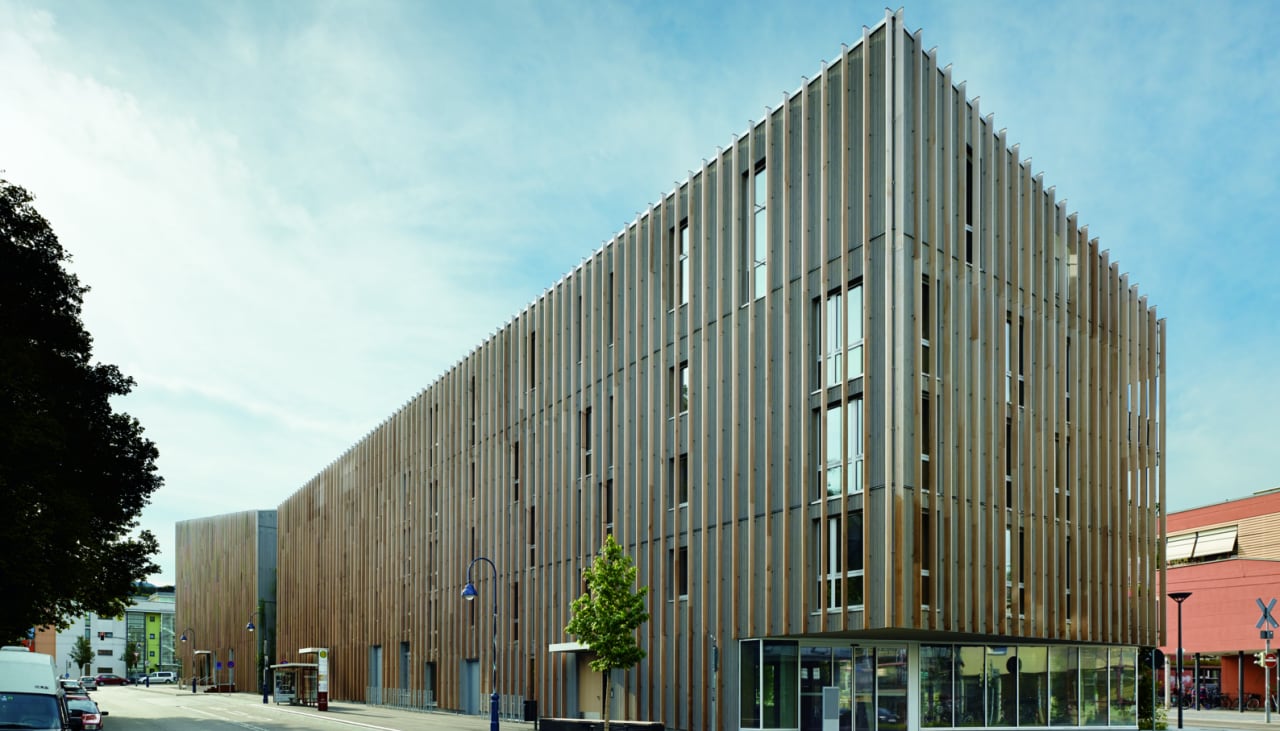
Firestop in wood construction
Solutions for direct installation – without mortar or formwork

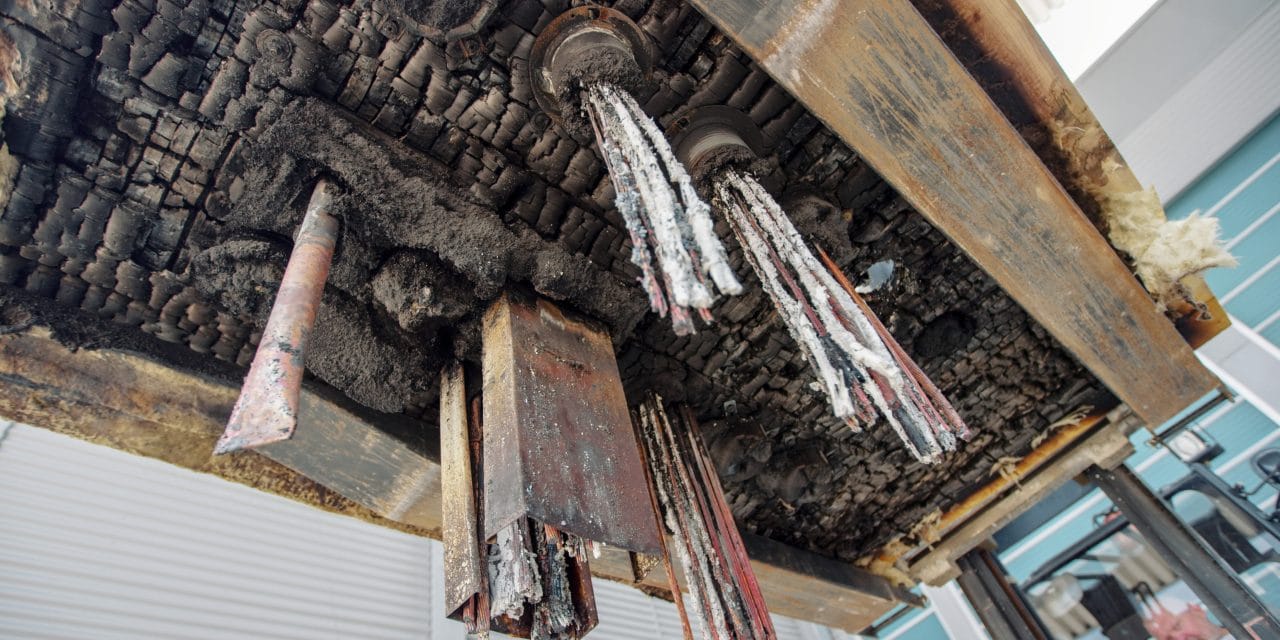
Passive fire protection is key
Massive wood and especially cross-laminated timber (CLT) is increasingly used as a construction material for high-rise buildings as it has a high-load bearing capacity, high fire resistance and is light in weight.
It also burns slowly and in case of fire will never burn down completely because the charring of the wood acts as a natural fire barrier. However, this alone is not enough to help ensure occupants’ safety.
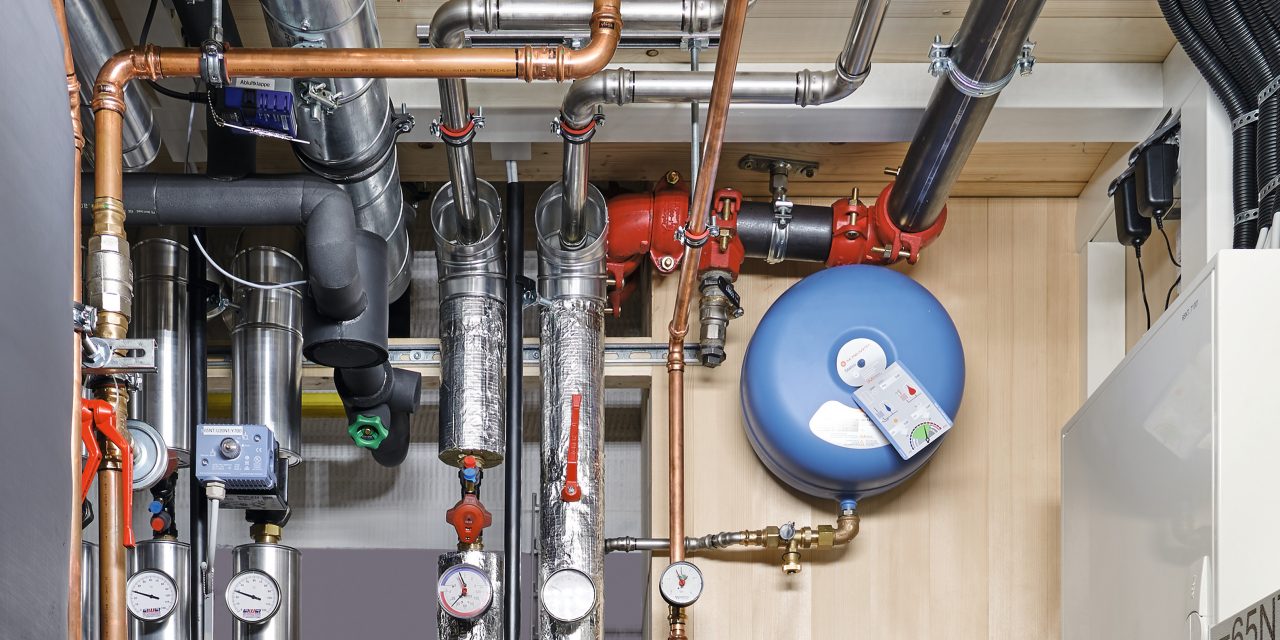
Importance of passive firestop
Passive fire protection is vital for creating a safer and code-compliant building. Compartmentation is a general safety requirement that applies to all buildings depending on their height and use class, regardless of their base material. The most common issue in a fire compartment is when building services need to pass through a separation floor or wall.
This requires adequate passive fire protection measures to seal the openings. During a fire, an important difference between concrete or drywall and wood is the combustibility of wood. Massive timber such as CLT chars at about 0.7 mm per minute. To fill the gap caused by the burning of the wood and to prevent the spread of smoke and fire, all openings in fire-rated walls and floors must be sealed with intumescent material.
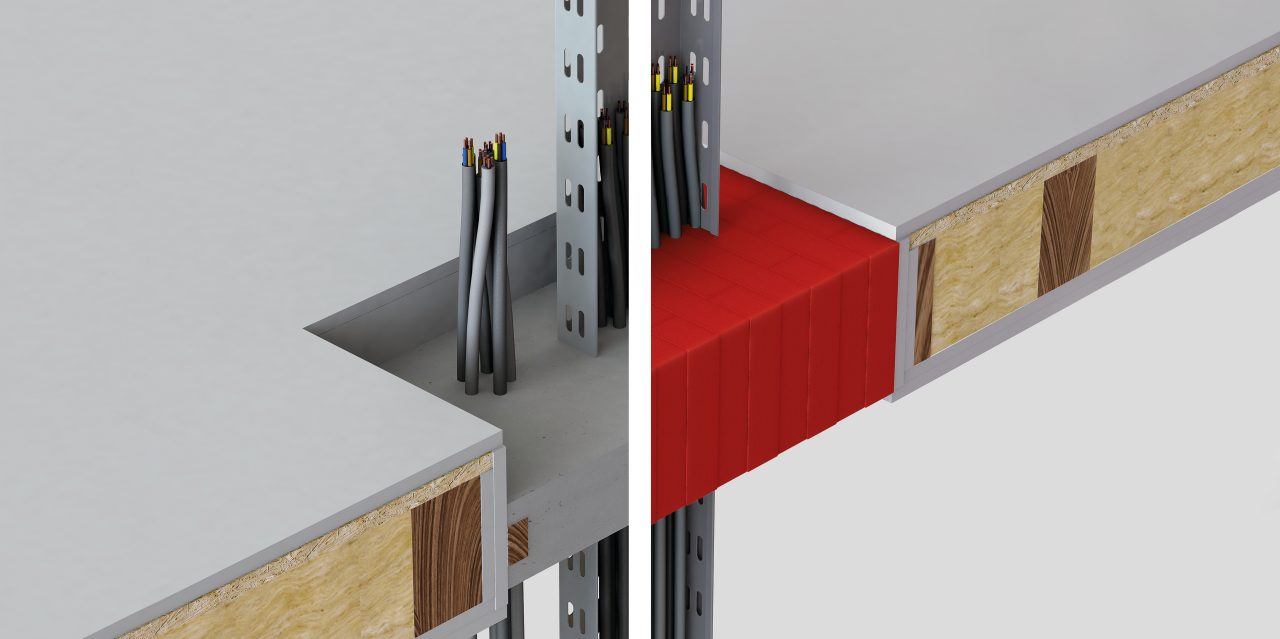
Optimized construction process
So far, designing firestop solutions in wood is a difficult area in building regulations. In the absence of an approved solution for firestopping in timber, mortar has become the default choice today. This reduces productivity significantly, since installation and curing take time.
Our dry solutions, with the use of preformed products, can be directly installed in wood and exclude mortar. This means you can install firestop in pre-fabricated timber elements before they leave the factory – helping to reduce construction time on site by as much as half.
Compare a traditional solution with mortar (on the left) with a dry Hilti firestop solution (on the right).
Innovative solutions for demanding applications
Building services installations can be very complex which makes firestopping challenging. European and national testing institutes have certified Hilti firestop solutions in CLT and framed wood construction systems.
Preformed firestop devices are particularly suitable for timber constructions as they can be directly installed, help reduce installation risk and boost productivity.
Benefits include:
- Fire rating up to 90 minutes (CLT and framed construction)
- Clean and quick installation
- Easy to inspect
Your firestop partner
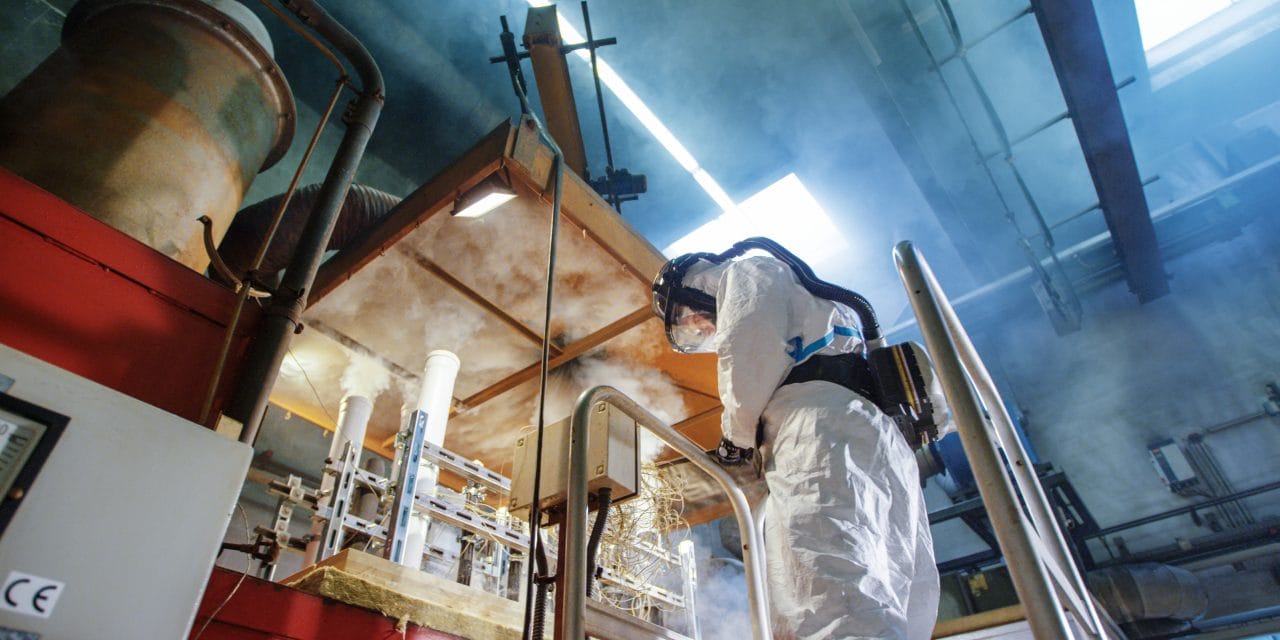
Approvals for your applications
Based on sophisticated fire tests, our products have been approved for a broad range of firestop applications in wood.
European and national approvals of our firestop solutions from independent testing institutes, combined with our engineering judgements, make the planning and the construction processes easier and faster than ever.

Efficient and space-saving planning
The use of a compliant product range and system significantly increases efficiency during the planning process. The solutions have been tested with a minimum distance between the penetrations allowing for more usable space.
A rich library of technical drawings, containing all the key details that usually get buried in the approval texts, supports a quick design process.
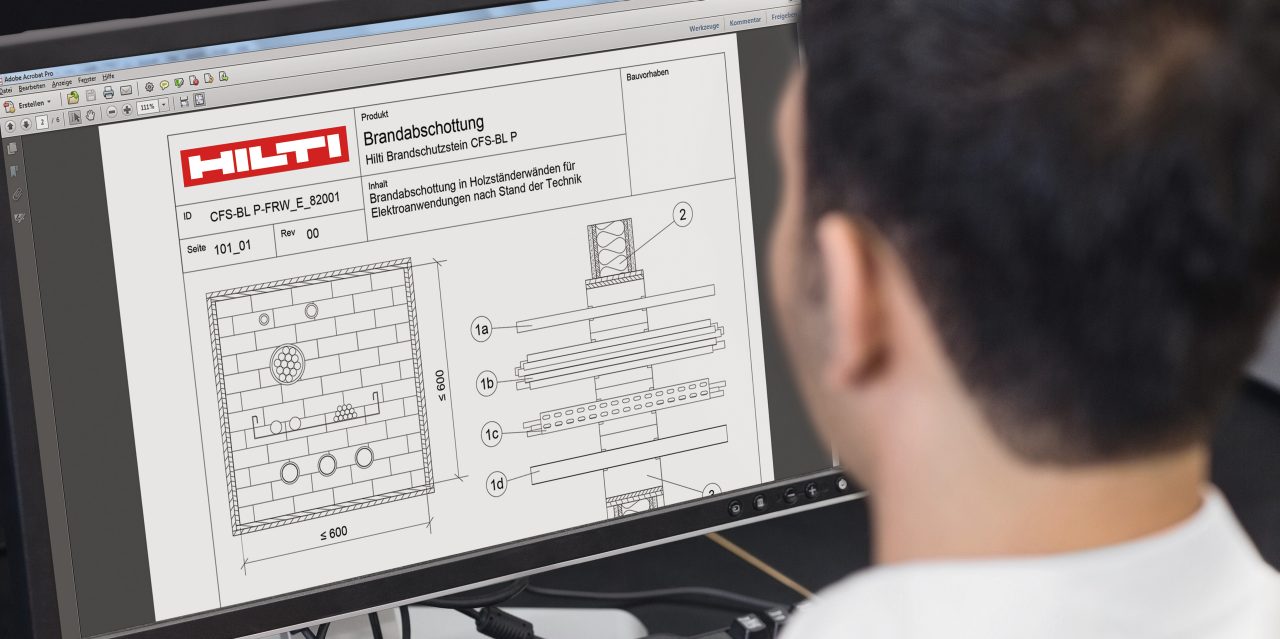
Helpful engineering judgements
Wood is not a standardized base material like concrete. This makes each application different.
Although our approvals cover a wide range of applications, there can be project-specific needs that are not approved by international guidelines. In this case, our experts help by providing engineering judgements for project-based solutions covering the most demanding firestop applications.
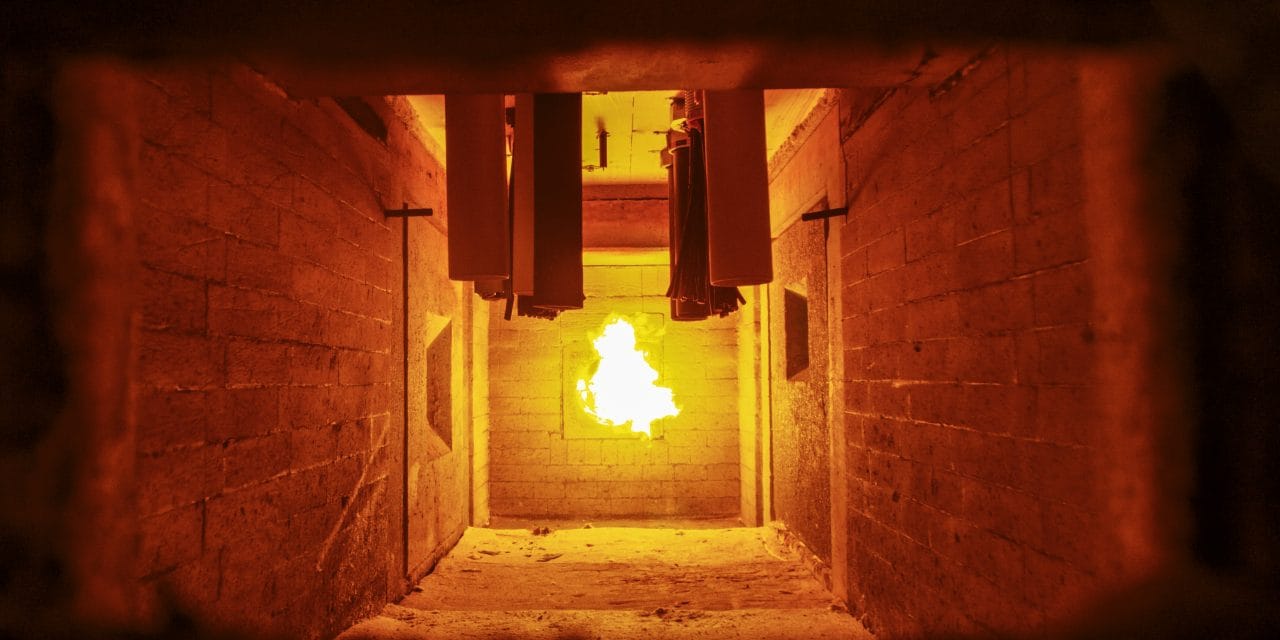
Testing with industry-leading manufacturers
We collaborate closely with international wood manufacturers to cover their unique wall and floor setups with fire tests. Our tailor-made tests support their customers by providing a firestop system for almost any penetration they need.
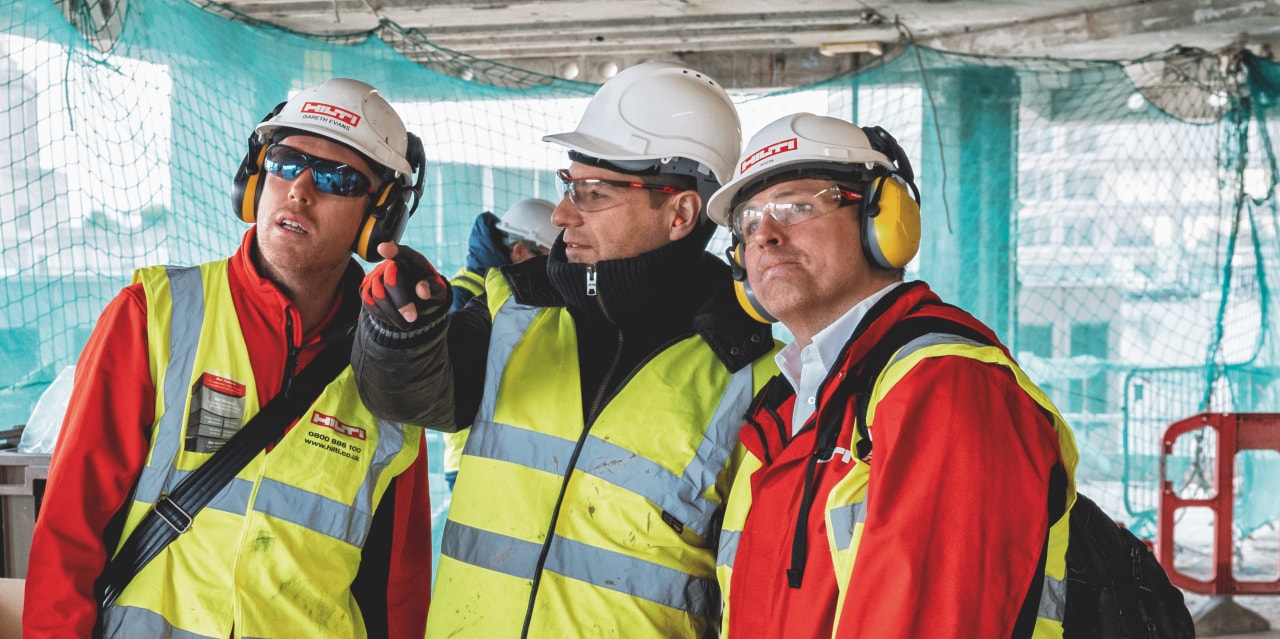
On-site support and consultation
During the construction phase, either at the production plant or at the jobsite, our experienced engineers consult you on the installation process and help you tackle all challenges.
We help you to avoid unnecessary project delays and to choose the right solution.
Dr. Dirk Kruse
Fire protection engineer
DK Brandschutzingenieure GmbH
Germany


